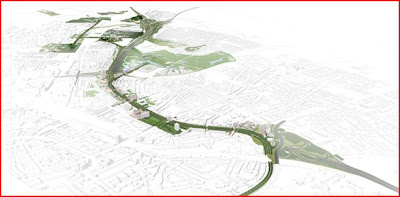Τον Ιούνιο του 2008 παρουσιάστηκε το αποτέλεσμα του διαγωνισμού για την κατασκευή του Αυτοκινητόδρομου Α2 στο Μάαστριχ της Ολλανδίας που ενώνει την πόλη με το Αεροδρόμιο.
Οι σχεδιαστές είδαν από την αρχή την ανάγκη ύπαρξης σηράγγων γιατί η οδός θα χώριζε την πόλη στα δύο. Στην επιφάνεια στην θέση της παλαιάς οδού θα κατασκευαστεί μία κορδέλα πρασίνου που θα αποτελέσει τον νέο χώρο αναψυχής και ξεκούρασης της πόλης θα φυτευτούν δύο χιλιάδες Φλαμουριές που θα ενώσουν τον Βορρά με τον Νότο, τις συνοικίες με τις επαύλεις και τα προάστια με το κέντρο και την πυκνή δόμηση.
Θα είναι μια απόλυτα ασφαλή πράσινη λωρίδα κίνησης για πεζούς και ποδήλατα. Περισσότερο πράσινο, καλύτερη ποιότητα ζωής , μεγαλύτερη αξία στα ακίνητα που γειτνιάζουν . Όλο το εγχείρημα βασιζεται στα διπλά τούνελ που θα δεχονται όλο τον κυκλοφοριακό φόρτο.
In June 2009, West 8 together with Humblé Architecten received the prestigious recognition in winning the competition for the design of the under tunneling of the A2 highway in Maastricht, The Netherlands, prepared for the consortium “Avenue2”.
Entering Maastricht, you immediately feel the strong need for under tunneling the A2 national motorway as it now splits the city in two. The design envisions a stacked two layer tunnel into which the A2 highway disappears. On top of the tunnels is a meandering green recreational ribbon (“Groene Loper”), which runs from the north to the south of the city, with 2.000 linden trees that connect the city with its natural surroundings. It offers a wonderful opportunity to revitalize the now fragmented Country Estate zone, a number of individual country estates of significant ecological and recreational value. The green ribbon will be extended over the A2 by means of a cycle bridge in order to reconnect existing country estates with each other and with the city.
The quiet and safe park lane is created with an emphasis on pedestrians and cyclists. This means more room and better quality of life for inhabitants, flora and fauna. Such a streetscape profile is possible because of the strategically chosen stacked tunnel format, providing a great deal of freedom for the design of the public realm. This stacked format, with two tunnel tubes on top of each other, creates a narrow profile that can still handle large traffic volumes with optimum traffic flow through. Local traffic and through traffic are separated from each other to help reduce lane changes within the tunnel.
Two unique city entrances are created at the mouths of the tunnel. They will be recognizable as two sloping areas in the landscape. They will transform the current A2 zone into a connective space for the city.
The consortium consists of Ballast Nedam, Strukton, ARCADIS Nederland, West 8 Urban Design & Landscape Architecture, Humblé Architecten, dGmR en Bex* Communications.
Πηγή:http://www.west8.com/projects/all/groene_loper_a2_maastricht/






Δεν υπάρχουν σχόλια:
Δημοσίευση σχολίου